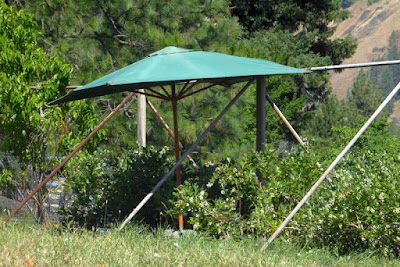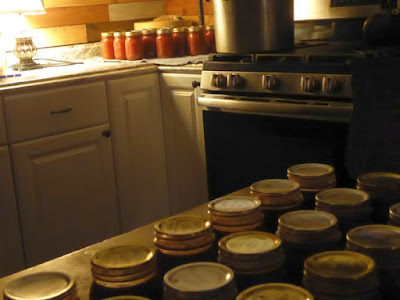We've set a release date for Rachel's Folly: August 19.
But unlike the massive and efficient promotion machine I've been able to enjoy when writing under the Harlequin line, we're on our own for this one. Don has taken it upon himself to become my manager in this endeavor, and trust me when I say he's been undertaking a crash course in marketing and promotion for the past couple of weeks.
Getting this book published started with the manuscript itself, of course. I gave it one final read-through, and then handed it over to Jessie Denning of Denning Print Company. She and I went back and forth on page font, etc., and then she uploaded the manuscript and sent me the pdf. I read through the pdf carefully and found quite a number of changes to make. (It's amazing how reading something in "book" format makes you look at a story with fresh eyes.)
Meanwhile, Don and I worked on the cover design. We had some lengthy discussions about how it should look. I don't care for "people" covers, much less the so-called "clinch" covers (when the Hero and Heroine are embracing; ug, I hate those). We opted to adopt a retro quasi Art Deco style that, we feel, is both eye-catching and accurate to the story setting.
We also had to write a back-cover blurb which summarizes the scenario of the story without giving away too many specifics, including the "black moment" near the end. We provided all this to Jessie, who then combined all the components into the final product, which she then uploaded to KDP (Kindle Direct Print) on Amazon, which will provide both e-versions and print versions of the book.
We could literally hit "publish" tomorrow, but we're delaying the official release date by a few weeks to give ourselves time to gin up interest among a broader readership.
I can't begin to express how grateful I am that Don has taken on so much of the marketing and promotional burden. You all know how famously averse to social media I am. Yet for business purposes – and make no mistake, writing is our business – sometimes it's a necessary evil.
I have a Facebook page. Up until this point, it had one purpose: To communicate with Younger Daughter in her overseas duty station. Thanks to Facebook's Messenger option, we can either chat with Younger Daughter by typing, or call each other. It's been a blessing to be able to stay in frequent communication with her. After a few bad experiences when I first set up this page, I refused to "friend" anyone except family members or trusted friends.
For obvious reasons, now this has to change. Don set up an ancillary Facebook page specifically for author activities (I'll insert an obligatory plug here – go "friend" me!) which is he managing.
I'm also on Twitter, another new territory to conquer. Most of what I post is a reflection of what's on the blog, but I do have some new stuff and I'm trying to get more active. (Feel free to "follow" me.)
But it's not just social media platforms we're working on. Don has also been navigating the complex and baffling world of promotion. In addition to the backcover blurb, we had to come up with a "blurb" (very short summary), a synopsis, a bio, a tagline, etc.
While there are endless services that promote indy books for a price, for obvious reasons we're trying to keep the costs down and utilize what free resources we can. At the moment we're focusing on Amazon and Goodreads, among other places.
We learned there are a number of sites that locate ARC (Advanced Reader Copy) readers who then write and post reviews of the book ahead of its release date. This apparently has a significant impact on the ranking algorithm used by Amazon when someone is searching for a book to read in the "sweet romance" category. The decision to purchase a book is often dependent on the number and quantity of reviews available (a dearth of reviews often means lackluster interest or a lackluster product).
Of these various websites and services that provide ARCs and other publicity options, each and every one of them has a different application process, so Don has had to keep track of who he's contacted, what their timeline is, etc. He's created landing pages on all these various websites as well. It is all Very Complicated.
I already have an author page on Amazon, set up by Harlequin, but clearly it features only HQ titles. Don set up an author page for me to represent everything else, but it won't be visible until after "Rachel's Folly" is released. We're not doing pre-orders on this title; instead we're planning a "book bomb" for the release date of August 19.
For legal protection – Don came across a harrowing tale of a frivolous lawsuit a reader filed against an indy author, apparently just for (expensive) jollies – we'll be publishing future indy books under an LLC, which we already have for our nonfiction writing. Under this LLC, we'll be publishing other indy romances, but also Don's country humor collection, some of our nonfiction ebooks, etc.
When "Rachel's Folly" is officially released, I will be asking all of you, dear readers, to help spread the word on your social media. We'll post more specifics on this as the release date approaches.
Phew. So now you know all the behind-the-scenes stuff we've been doing.















.jpg)










.jpg)
























